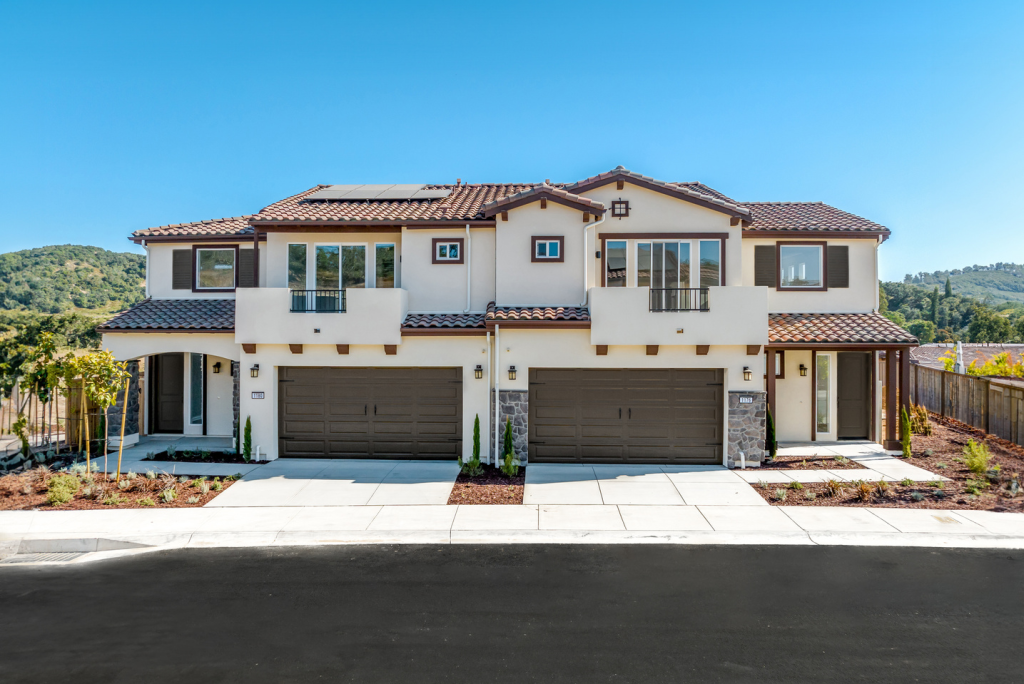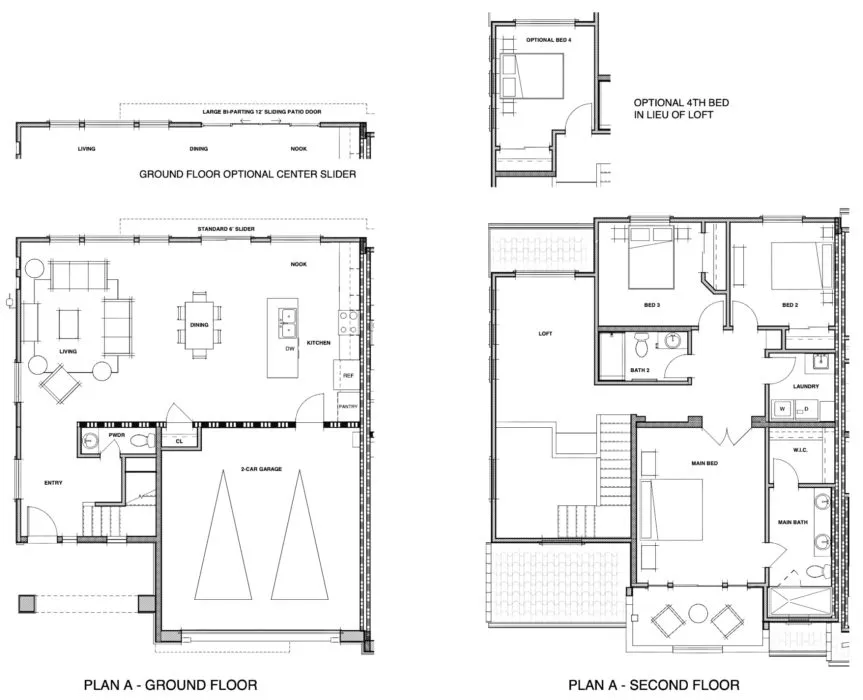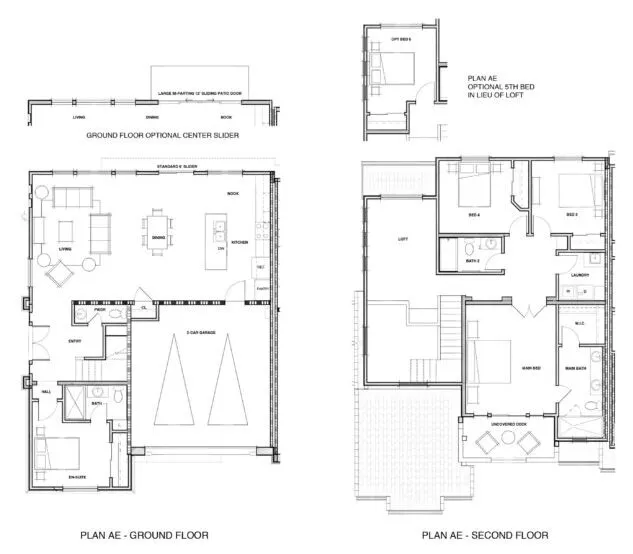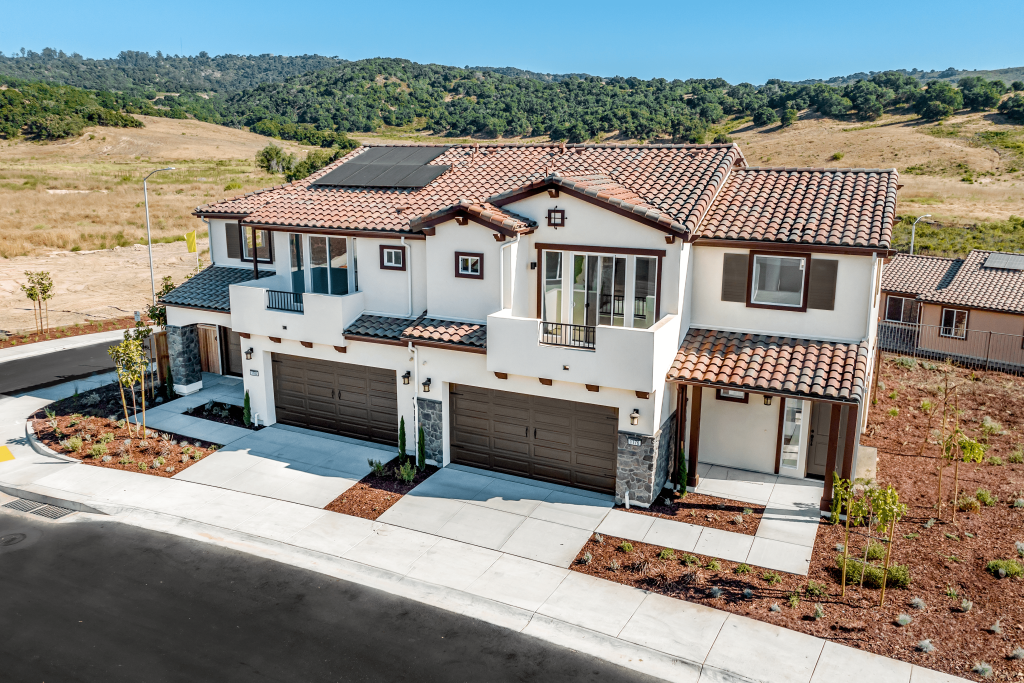Agapantha
Where Luxury Meets Personalized Comfort
Step into the Agapantha, a beautifully crafted home encapsulating 1,857 – 2,069 square feet of meticulously designed space. Tailored to perfection, this residence features three serene bedrooms, two and a half modern bathrooms, and an ample 2-car garage, epitomizing the very essence of luxurious living.
But there’s more—customize your haven with additional options to suit every phase of life. Transform available space into a fourth or fifth bedroom, or embrace the openness with a ground-floor slider, ensuring your Agapantha home perfectly aligns with your lifestyle needs.
Immerse yourself in the harmony of elegance and practicality that the Agapantha offers. Ready to start a new chapter in a home that’s as unique as you? Dive deeper and discover the exquisite possibilities awaiting in the Agapantha today.

Details
1,857 – 2,069 square feet
- 3 Bedrooms
- 21/2 Bathrooms
- 2-Car Garage
- Optional 4th & 5th Bedroom
- Optional Ground Floor Slider





