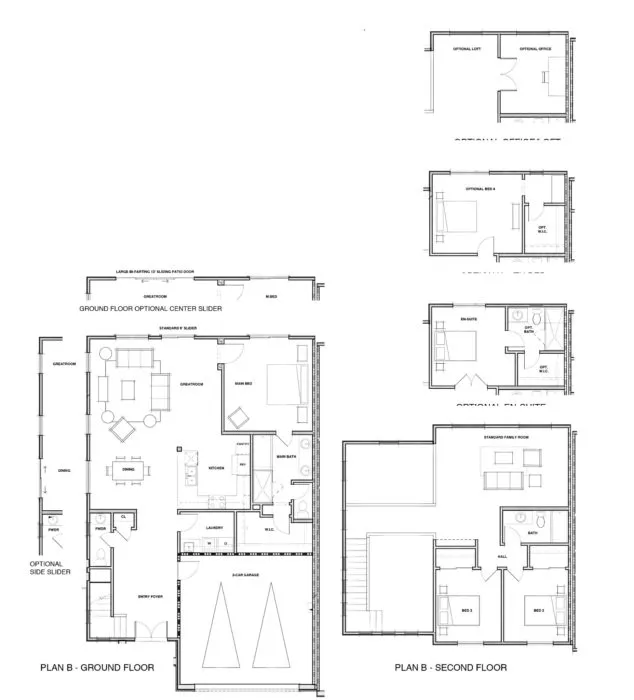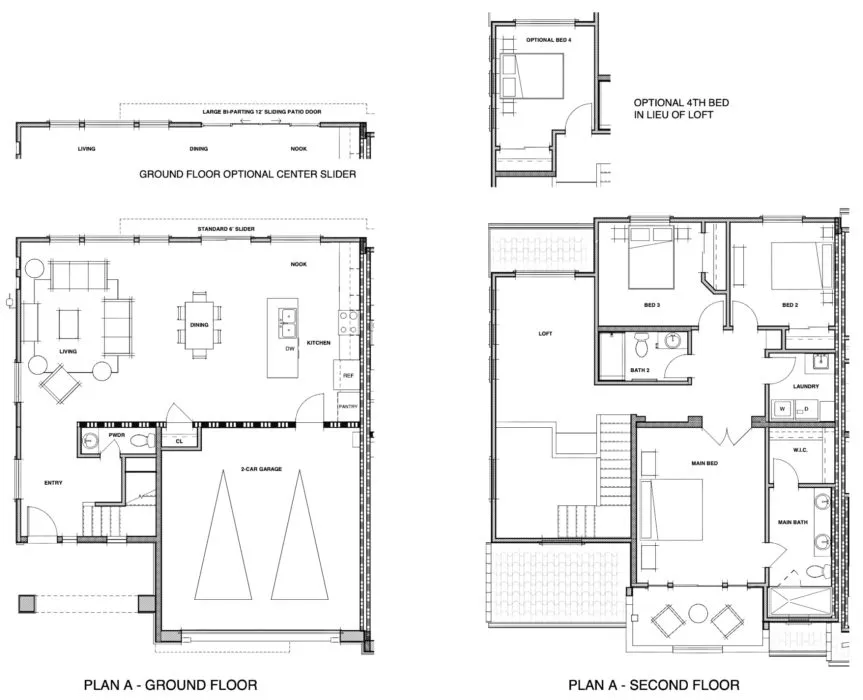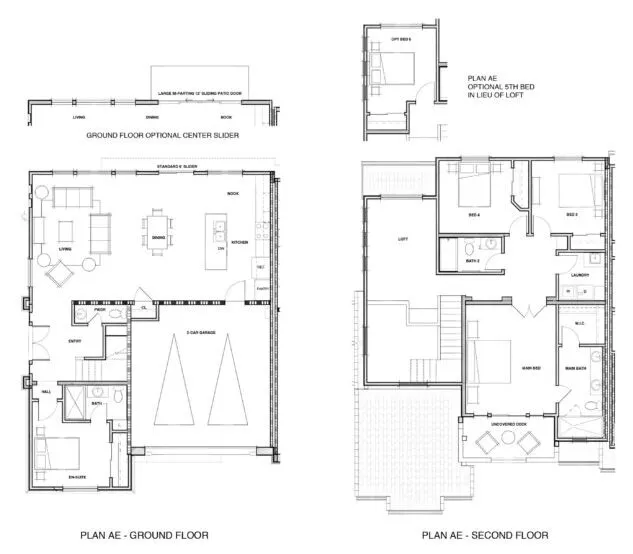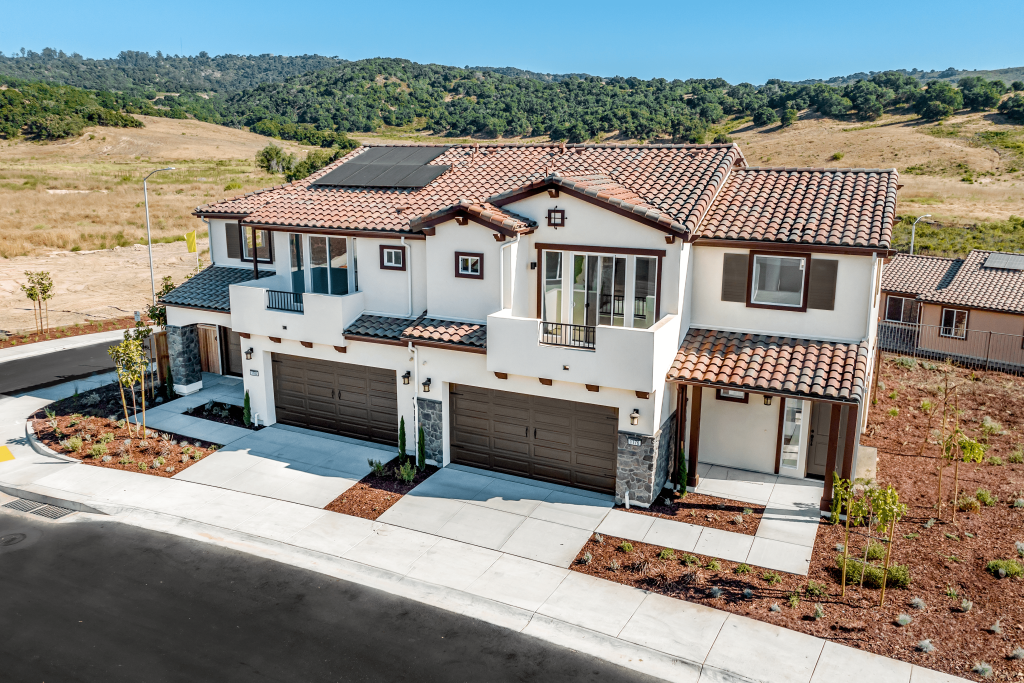Floor Plans
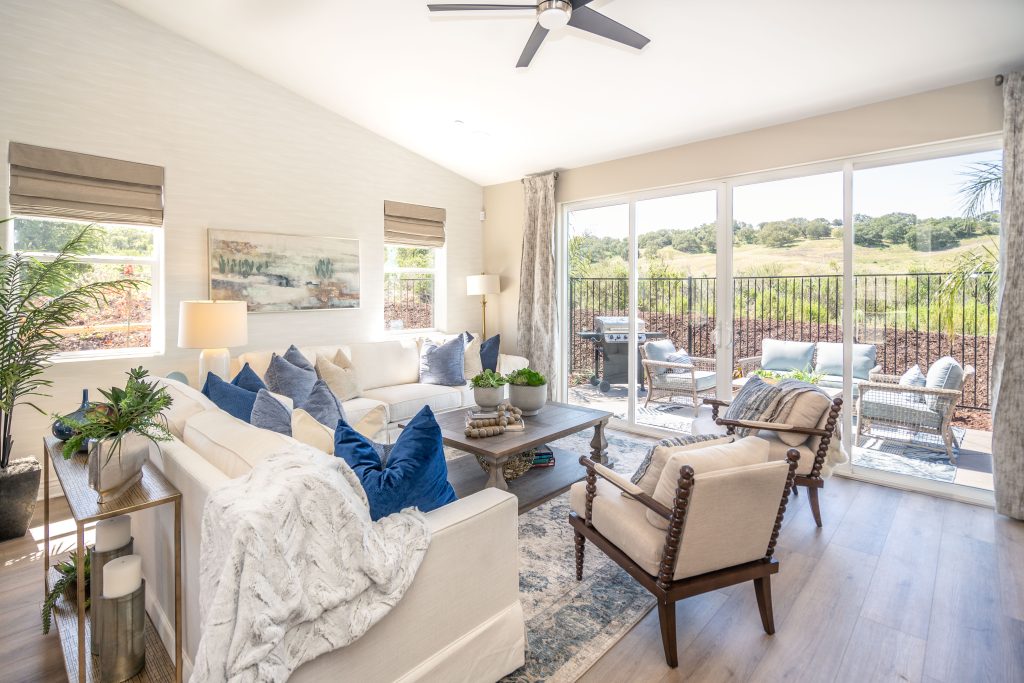
The Bougainvillea
Step into the Bougainvillea, a masterfully designed 2,107-square-foot space that seamlessly combines modern luxury with everyday functionality. This plan includes three bedrooms, two and a half bathrooms, and a 2-car garage. Furthermore, it features options for an office/loft, an en-suite, or a 4th bedroom, allowing you to tailor the space to your unique needs. With the Bougainvillea, the possibilities are endless. Curious to know more?
- 2,107 square feet
- 3 Bedrooms
- 21/2 Bathrooms
- 2-Car Garage
- Optional Office/Loft
- Optional En-Suite
- Optional Bedroom 4
The Agapantha
Discover luxury living in the Agapantha, spanning 1,857 – 2,069 square feet of thoughtful design and elegant detailing. This home offers three bedrooms, two and a half bathrooms, and a spacious 2-car garage. With an optional 4th and 5th bedroom and ground floor slider, The Agapantha plan allows you to create the perfect environment for your lifestyle. With a balance of elegance and functionality, The Agapantha could be the setting for your next chapter. Want to uncover more?
- 1,857 - 2,069 square feet
- 3 Bedrooms
- 21/2 Bathrooms
- Optional 4th & 5th Bedroom
- Optional Ground Floor Slider
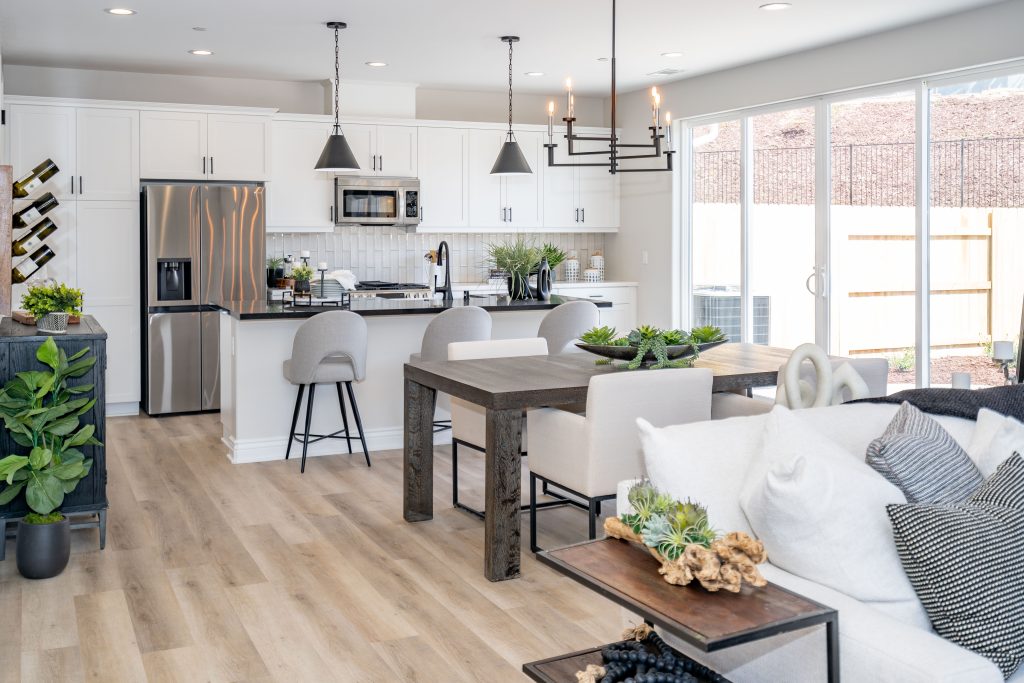
Our Floor Plans Benefits
Schedule A Tour
Explore our floor plans to visualize your future home at Meadow View Duet Homes. Your luxury townhome awaits. Schedule a tour to get an intimate look at our homes and experience the exceptional lifestyle that awaits at Meadow View Duet Homes in Rice Ranch.

